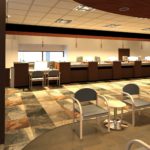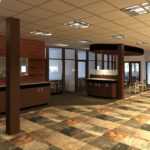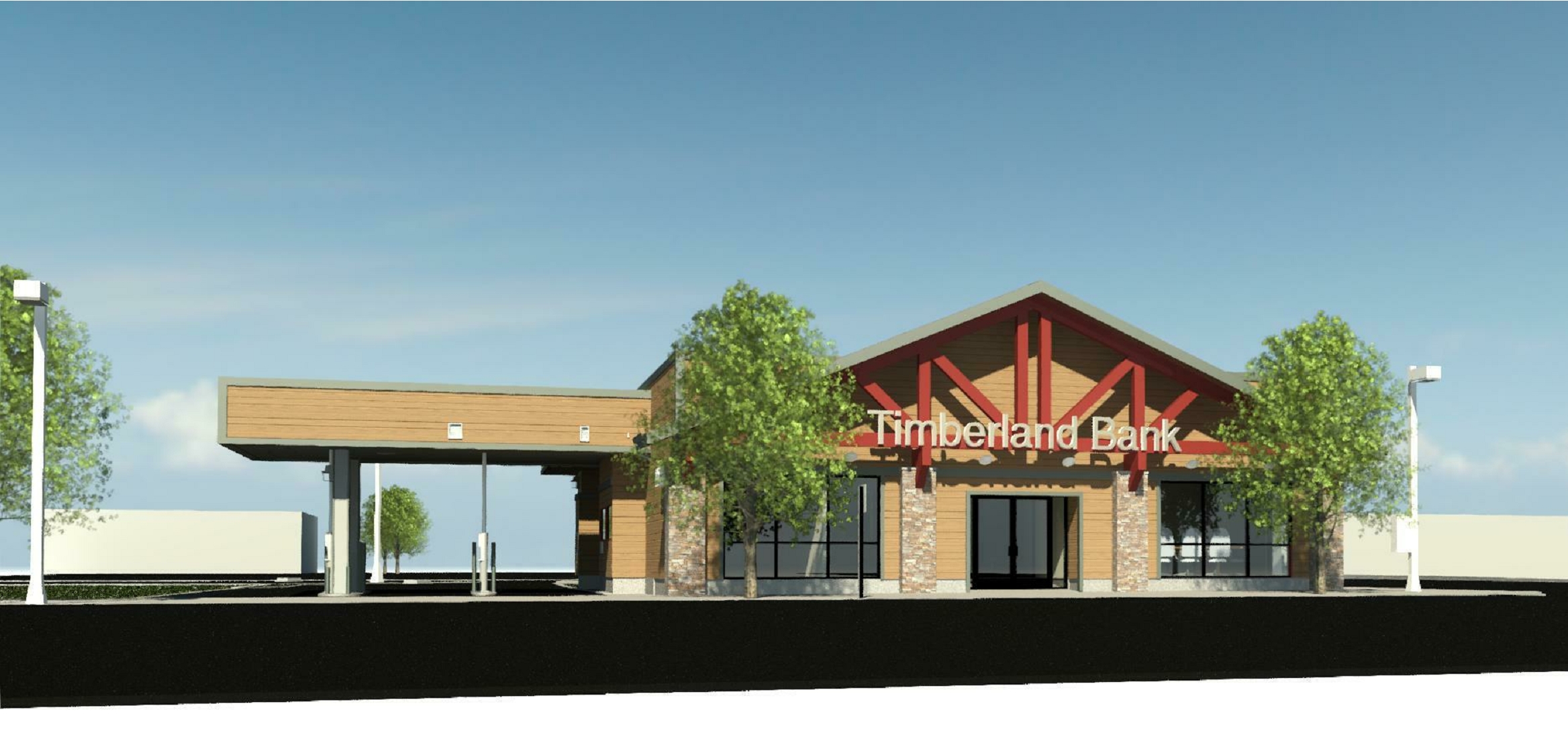Designed to celebrate its roots in the timber producing areas of the Washington, the remodeled Timberland Bank in Aberdeen will feature new heavy timber truss canopies at the two entries to the branch. On the east façade, a 50’ wide entry canopy signals the banks location to vehicles traveling through town and provides shelter to pedestrians along Broadway. On the west side of the building, a smaller entry canopy leads customers from the main parking lot into the branch.
The branch is expanding into the adjacent tenant space, increasing its size from the current 2,050 sf to nearly 4,000 sf. The interior design brings the wood elements of the exterior into the lobby of the bank with the use of the tongue and groove wood soffits over the teller line and waiting areas. A new teller line integrates the bank’s technology and provides better visibility of the branch for the employees. Glass office fronts provide privacy for the staff while maintaining access to the street view and light of the exterior windows from the bank lobby.
The project has currently been submitted to the City of Aberdeen for permit. The bank plans to start construction later this spring with a grand opening in late 2018. The work will be phased to maintain operations throughout construction. The project team includes Driftmier Architects, AUE structural engineering and Bergland, Schmidt and Associates for surveying.



